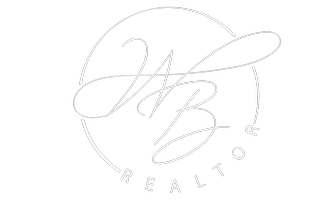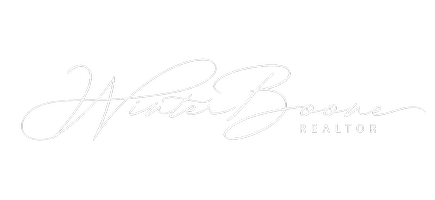$785,000
$785,000
For more information regarding the value of a property, please contact us for a free consultation.
4017 Lake Shore Lane Fallbrook, CA 92028
3 Beds
3 Baths
1,854 SqFt
Key Details
Sold Price $785,000
Property Type Single Family Home
Sub Type Single Family Residence
Listing Status Sold
Purchase Type For Sale
Square Footage 1,854 sqft
Price per Sqft $423
Subdivision Fallbrook
MLS Listing ID 250026306SD
Sold Date 06/10/25
Bedrooms 3
Full Baths 2
Half Baths 1
Condo Fees $78
HOA Fees $78/mo
HOA Y/N Yes
Year Built 2010
Property Sub-Type Single Family Residence
Property Description
Highly upgraded 3 bedroom, 2.5 bath designer home on a premium lot with amazing views! Sitting at the end of a cul-de-sac, next to walking trails, a picnic area and park, this light and bright property offers peaceful surroundings in a wonderful South Fallbrook location. The open floor plan includes a beautiful family room with a cozy fireplace, custom shelves and dark laminate flooring. The dream kitchen boasts stainless steel appliances, a six-burner gas stove, large island and stone countertops. A separate dining area provides easy access to the stunning backyard which includes a large, covered patio for outdoor dining and relaxation. In addition to the three bedrooms, this home offers an open loft space with a desk and built-in bookshelves, perfect for a home office. The main bedroom includes a large walk-in closet and ensuite bath with dual sinks and a soaking tub. Two additional bedrooms share access to a “jack-and-jill” bathroom with private shower. The large two-car garage includes custom overhead storage racks. Incredibly low HOA fee! Set in one of the most beautiful areas of Fallbrook, with access to a lake, walking trails and stunning mountain peaks, this home is priced to sell and will not last!
Location
State CA
County San Diego
Area 92028 - Fallbrook
Interior
Interior Features All Bedrooms Up, Jack and Jill Bath
Heating Forced Air, Natural Gas
Cooling Central Air
Fireplace No
Appliance 6 Burner Stove
Laundry Washer Hookup, Gas Dryer Hookup, Inside
Exterior
Parking Features Driveway
Garage Spaces 2.0
Garage Description 2.0
Pool None
Amenities Available Insurance
View Y/N No
Attached Garage Yes
Total Parking Spaces 4
Private Pool No
Building
Story 2
Entry Level Two
Level or Stories Two
New Construction No
Others
HOA Name Rancho Viego
Senior Community No
Tax ID 1252828400
Acceptable Financing Cash, Conventional, VA Loan
Listing Terms Cash, Conventional, VA Loan
Financing Conventional
Read Less
Want to know what your home might be worth? Contact us for a FREE valuation!

Our team is ready to help you sell your home for the highest possible price ASAP

Bought with Out of Area Agent • Out of Area Office






