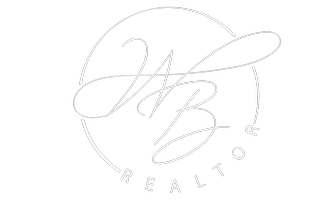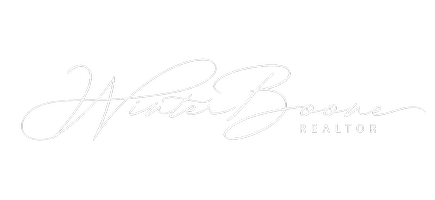$750,000
$775,000
3.2%For more information regarding the value of a property, please contact us for a free consultation.
1610 E Fox Glen AVE Fresno, CA 93730
4 Beds
3 Baths
2,556 SqFt
Key Details
Sold Price $750,000
Property Type Single Family Home
Sub Type Single Family Residence
Listing Status Sold
Purchase Type For Sale
Square Footage 2,556 sqft
Price per Sqft $293
MLS Listing ID FR25050679
Sold Date 04/14/25
Bedrooms 4
Full Baths 3
Condo Fees $345
HOA Fees $115/qua
HOA Y/N Yes
Year Built 1998
Lot Size 9,430 Sqft
Property Sub-Type Single Family Residence
Property Description
Located in the prestigious St. Andrews Green gated community in NW Fresno, this exquisite 4bd, 3ba home offers 2,556sf of refined living. From its exceptional curb appeal with a beautifully landscaped front yard and 3-car garage to its thoughtfully designed interior, every detail exudes elegance. The grand foyer, with soaring ceilings and natural light, sets the tone for the home's sophisticated design. The kitchen features granite countertops, a center island, tile backsplash, and walk-in pantry, seamlessly flowing into a spacious living room with built-in shelving and bar area. A secluded bedroom on one side ensures privacy, while two additional bedrooms share convenient access to a connected bath. The primary suite is a private retreat with French doors, a luxurious ensuite bath with soaking tub, walk-in shower, dual vanities, and private commode. The entertainer's backyard showcases a sparkling pool, safety fence, artificial turf, and a built-in BBQ under a covered patio. Recently refreshed with new interior paint, this home blends luxury and comfort in an unparalleled setting.
Location
State CA
County Fresno
Zoning R-1
Rooms
Main Level Bedrooms 4
Interior
Interior Features All Bedrooms Down
Cooling Central Air
Fireplaces Type Living Room
Fireplace Yes
Laundry Inside
Exterior
Garage Spaces 3.0
Garage Description 3.0
Pool In Ground, Private
Community Features Curbs, Sidewalks
Amenities Available Maintenance Grounds, Management
View Y/N Yes
View Neighborhood
Attached Garage Yes
Total Parking Spaces 3
Private Pool Yes
Building
Lot Description 0-1 Unit/Acre
Story 1
Entry Level One
Sewer Public Sewer
Water Public
Level or Stories One
New Construction No
Schools
School District Clovis Unified
Others
HOA Name St. Andrews Green
Senior Community No
Tax ID 57709113S
Acceptable Financing Contract
Listing Terms Contract
Financing Conventional
Special Listing Condition Standard
Read Less
Want to know what your home might be worth? Contact us for a FREE valuation!

Our team is ready to help you sell your home for the highest possible price ASAP

Bought with Alison Uremovic • Realty Concepts






