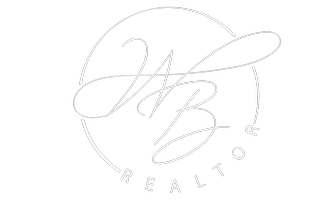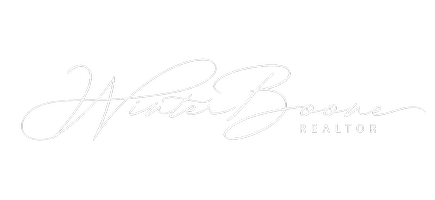$1,360,525
$1,249,000
8.9%For more information regarding the value of a property, please contact us for a free consultation.
2136 W 28th ST Los Angeles, CA 90018
3 Beds
3 Baths
1,632 SqFt
Key Details
Sold Price $1,360,525
Property Type Single Family Home
Sub Type Single Family Residence
Listing Status Sold
Purchase Type For Sale
Square Footage 1,632 sqft
Price per Sqft $833
MLS Listing ID SR25055821
Sold Date 04/02/25
Bedrooms 3
Full Baths 3
Construction Status Building Permit,Turnkey
HOA Y/N No
Year Built 1905
Lot Size 5,815 Sqft
Property Sub-Type Single Family Residence
Property Description
Timeless 1905 Craftsman in Jefferson Park HPOZ: A Masterpiece of Preservation & Modern Comfort. Discover an architectural gem in the prestigious Jefferson Park Historic Preservation Overlay Zone (HPOZ). This meticulously restored 1905 Craftsman perfectly balances period authenticity with modern sophistication. A welcoming porch with restored original columns and handcrafted woodwork invites you inside. Once through the door, you'll find coffered ceilings, gleaming dark oak floors, and an impressive period fireplace with a custom tile surround. The thoughtfully redesigned floor plan creates an effortless flow between formal and casual spaces—ideal for both intimate gatherings and grand entertaining. The chef's kitchen exemplifies modern luxury with professional-grade stainless steel appliances, pearl quartz countertops, and abundant custom cabinetry. The formal dining room retains its original built-ins and wainscoting, while new French doors connect seamlessly to the covered front porch. Three bedrooms include two en-suite retreats with spa-inspired bathrooms featuring updated fixtures and finishes. A detached structure with a private entrance offers versatility as guest quarters, a professional home office, or a creative studio. A comprehensive renovation has equipped this historic home for modern living while preserving its architectural integrity. Recent upgrades include a seismically retrofitted foundation, 50-year architectural roof, historically accurate custom windows, an updated electrical system, high-efficiency owned solar panels, premium insulation, and state-of-the-art HVAC zoning. The private backyard sanctuary features mature trees, a peaceful succulent garden, and multiple entertainment areas, including an expansive wood deck and intimate conversation spaces. Additionally, a detached garage provides options for parking, storage, or potential future ADU conversion. Minutes from the Expo Line and West Adams' acclaimed restaurant row, this extraordinary property offers a rare opportunity to own a piece of Los Angeles history—thoughtfully enhanced for modern living. Check out the 360 virtual walk through. This home is located in a COMMUNITY LENDING ELIGIBLE AREA, giving Buyers the opportunity to get lower than market interest rates.
Location
State CA
County Los Angeles
Area C16 - Mid Los Angeles
Zoning LAR1
Rooms
Main Level Bedrooms 3
Interior
Interior Features Coffered Ceiling(s), Separate/Formal Dining Room, Eat-in Kitchen, Open Floorplan, Paneling/Wainscoting, Stone Counters, Recessed Lighting, Bedroom on Main Level, Main Level Primary, Primary Suite
Heating Central, Solar
Cooling Central Air
Flooring Wood
Fireplaces Type Decorative, Living Room
Fireplace Yes
Appliance Dishwasher, Freezer, Gas Cooktop, Disposal, Gas Oven, Gas Water Heater, Range Hood
Laundry Inside
Exterior
Parking Features Driveway, Garage
Garage Spaces 2.0
Garage Description 2.0
Fence Wood
Pool None
Community Features Street Lights, Sidewalks
View Y/N Yes
View Neighborhood
Porch Covered, Front Porch, Wood
Attached Garage No
Total Parking Spaces 2
Private Pool No
Building
Lot Description Back Yard, Front Yard, Garden, Lawn, Landscaped, Yard
Story 1
Entry Level One
Sewer Public Sewer
Water Public
Architectural Style Craftsman
Level or Stories One
New Construction No
Construction Status Building Permit,Turnkey
Schools
School District Los Angeles Unified
Others
Senior Community No
Tax ID 5052028025
Security Features Carbon Monoxide Detector(s),Smoke Detector(s)
Acceptable Financing Cash, Conventional, FHA, VA Loan
Listing Terms Cash, Conventional, FHA, VA Loan
Financing Cash
Special Listing Condition Standard
Read Less
Want to know what your home might be worth? Contact us for a FREE valuation!

Our team is ready to help you sell your home for the highest possible price ASAP

Bought with Jennifer Mosbaugh • Backbeat Homes





