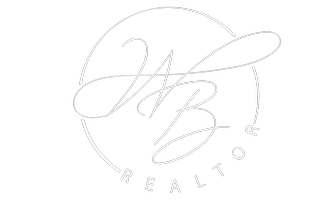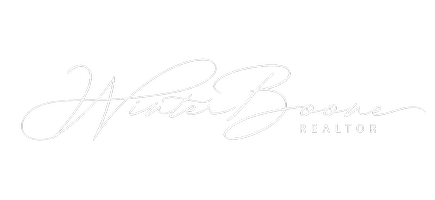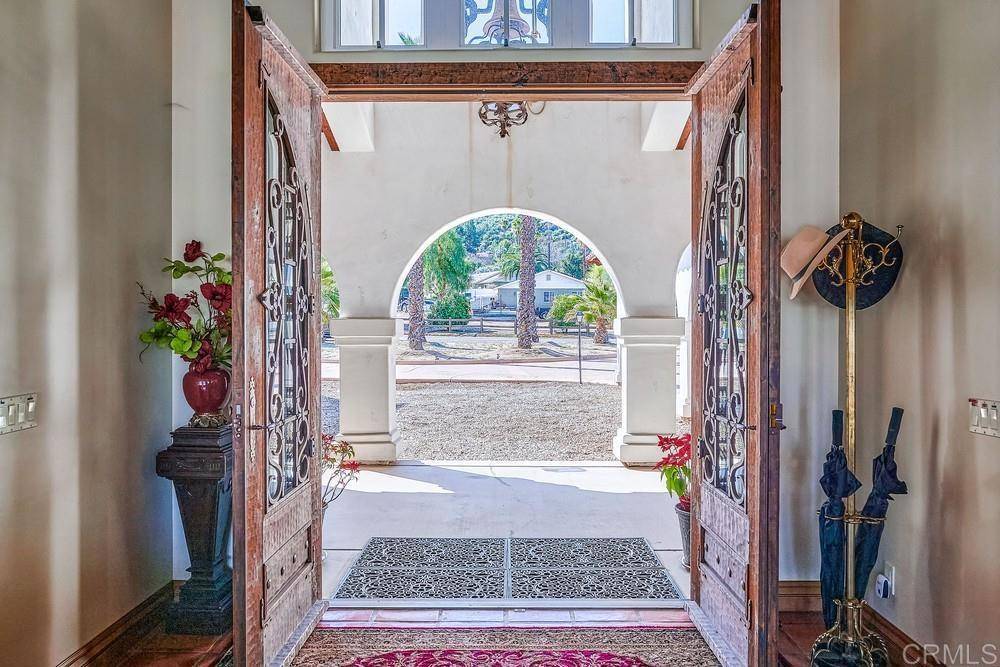$855,000
$849,999
0.6%For more information regarding the value of a property, please contact us for a free consultation.
41050 Quail RD Hemet, CA 92544
3 Beds
3 Baths
3,382 SqFt
Key Details
Sold Price $855,000
Property Type Single Family Home
Sub Type Single Family Residence
Listing Status Sold
Purchase Type For Sale
Square Footage 3,382 sqft
Price per Sqft $252
MLS Listing ID NDP2202452
Sold Date 04/21/22
Bedrooms 3
Full Baths 2
Three Quarter Bath 1
HOA Y/N No
Year Built 2006
Lot Size 1.340 Acres
Property Sub-Type Single Family Residence
Property Description
Exquisite Custom Mission Spanish style home. Massive Horse Property with flat level land. Every detail of this home has given attention and utmost love. The hand-hewn front doors to the 24 foot ceilings with exposed wood ceilings in the Great Room are not the only deeply thought designs for the perfect home for the buyer who desires perfect craftsmanship and minute attention to detail. The feeling one experiences instantly creates calm and happiness as your buyer walks in to the cool living room full of light adjacent to the formal dining room. Flowing gracefully to the family room and kitchen your buyer will be outrageously happy to find the state of the art Kitchen complete with hand rubbed Cabinets, Brazilian granite counters, complete with a double oven, built in refrigerator freezer, Excellent central vacuum system, Energy Star Appliances, and the most inviting breakfast nook for your morning coffee and sheer enjoyment. (2) air conditioner units. This immaculate home has three bedrooms with 10 foot ceiling and built in closet cabinets, plus den, Spanish tile flooring through the entire home. Often times it is said one of a kind, this time it is the truth. Please bring your Client who has high desires for their home.
Location
State CA
County Riverside
Zoning Residential.
Interior
Interior Features Central Vacuum, Separate/Formal Dining Room, Eat-in Kitchen, Instant Hot Water, Primary Suite
Heating Central
Cooling Central Air
Flooring Tile
Fireplaces Type Family Room, Wood Burning
Equipment Intercom
Fireplace Yes
Appliance 6 Burner Stove, Built-In Range, Double Oven, Dishwasher, Electric Oven, Disposal, Ice Maker, Microwave, Refrigerator, Trash Compactor
Laundry Laundry Room
Exterior
Garage Spaces 4.0
Garage Description 4.0
Fence Chain Link, Vinyl
Pool Infinity, In Ground, Private
Community Features Rural
View Y/N Yes
View Mountain(s)
Roof Type Spanish Tile
Total Parking Spaces 4
Private Pool Yes
Building
Lot Description Back Yard, Front Yard, Horse Property
Story One
Entry Level One
Foundation Concrete Perimeter
Water Public
Architectural Style Spanish
Level or Stories One
Schools
School District Hemet Unified
Others
Senior Community No
Tax ID 450070004
Security Features Security System
Acceptable Financing Cash, Conventional, FHA, VA Loan
Horse Property Yes
Listing Terms Cash, Conventional, FHA, VA Loan
Financing Cash
Special Listing Condition Standard
Read Less
Want to know what your home might be worth? Contact us for a FREE valuation!

Our team is ready to help you sell your home for the highest possible price ASAP

Bought with Jim Bottrell Ardent Real Estate Services






