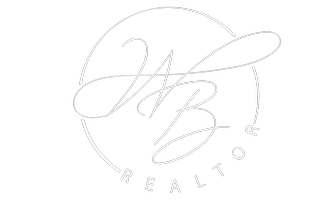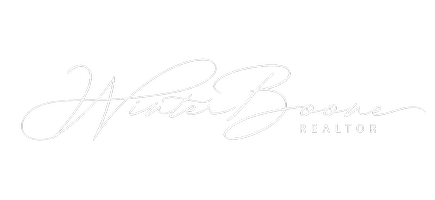1308 Salisbury RD La Canada Flintridge, CA 91011
3 Beds
2 Baths
1,152 SqFt
Open House
Thu Sep 04, 11:00am - 2:00pm
Sun Sep 07, 2:00pm - 5:00pm
Tue Sep 09, 11:00am - 2:00pm
UPDATED:
Key Details
Property Type Single Family Home
Sub Type Single Family Residence
Listing Status Active
Purchase Type For Sale
Square Footage 1,152 sqft
Price per Sqft $1,388
MLS Listing ID 25585871
Bedrooms 3
Full Baths 2
Construction Status Updated/Remodeled
HOA Y/N No
Year Built 1930
Lot Size 6,529 Sqft
Property Sub-Type Single Family Residence
Property Description
Location
State CA
County Los Angeles
Area 634 - La Canada Flintridge
Zoning LFR17500*
Interior
Interior Features Breakfast Area
Heating Central
Fireplaces Type Decorative
Furnishings Unfurnished
Fireplace Yes
Appliance Dishwasher, Range, Refrigerator
Laundry Inside
Exterior
Parking Features Door-Single, Garage
Pool None
View Y/N Yes
View Hills, Mountain(s)
Porch Covered, Enclosed
Total Parking Spaces 1
Private Pool No
Building
Lot Description Back Yard, Front Yard, Lawn
Story 1
Entry Level One
Architectural Style Spanish
Level or Stories One
New Construction No
Construction Status Updated/Remodeled
Others
Senior Community No
Tax ID 5812007031
Special Listing Condition Standard







