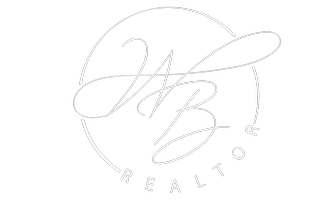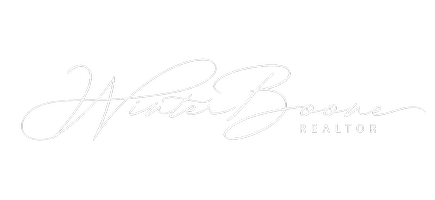39572 Gilner DR Big Bear Lake, CA 92315
3 Beds
2 Baths
1,604 SqFt
UPDATED:
Key Details
Property Type Single Family Home
Sub Type Single Family Residence
Listing Status Active
Purchase Type For Sale
Square Footage 1,604 sqft
Price per Sqft $420
MLS Listing ID IG25184954
Bedrooms 3
Full Baths 1
Three Quarter Bath 1
HOA Y/N No
Year Built 1956
Lot Size 7,501 Sqft
Property Sub-Type Single Family Residence
Property Description
The heart of the home features a bright and airy living space that flows seamlessly into a sleek, updated kitchen—ideal for entertaining and everyday living. The private primary suite offers a luxurious retreat with a spa-inspired attached bathroom, showcasing a large walk-in shower and an elegant soaking tub inside the shower area—your personal oasis for ultimate relaxation.
Two additional bedrooms and a second bathroom provide plenty of space for family, guests, or a home office. The expansive lot offers multiple access points, potential for RV parking, and endless outdoor possibilities.
Don't miss the opportunity to own this move-in ready gem with rare lot features and thoughtful upgrades throughout!
Location
State CA
County San Bernardino
Area 289 - Big Bear Area
Rooms
Main Level Bedrooms 1
Interior
Interior Features Open Floorplan, Bedroom on Main Level
Heating Central, Fireplace(s)
Cooling None
Fireplaces Type Living Room
Fireplace Yes
Appliance Gas Oven, Gas Range, Microwave, Refrigerator, Dryer, Washer
Laundry Stacked
Exterior
Parking Features Asphalt, Driveway
Fence None
Pool None
Community Features Biking, Dog Park, Fishing, Golf, Hiking, Hunting, Lake, Mountainous, Near National Forest, Park, Water Sports
Utilities Available Electricity Connected, Natural Gas Connected, Sewer Connected, Water Connected
View Y/N Yes
View Lake, Neighborhood, Trees/Woods
Roof Type Composition
Porch Deck
Private Pool No
Building
Lot Description Back Yard, Street Level
Dwelling Type House
Story 2
Entry Level Two
Sewer Public Sewer
Water Public
Level or Stories Two
New Construction No
Schools
School District Bear Valley Unified
Others
Senior Community No
Tax ID 0307024030000
Acceptable Financing Cash, Conventional, FHA, VA Loan
Listing Terms Cash, Conventional, FHA, VA Loan
Special Listing Condition Standard
Virtual Tour https://www.tourfactory.com/idxr3221017







