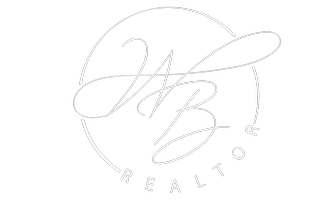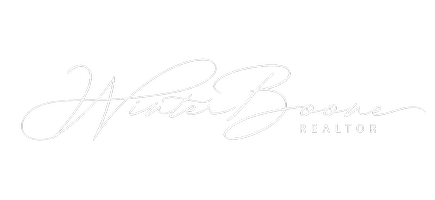899 Island DR #112 Rancho Mirage, CA 92270
2 Beds
2 Baths
1,750 SqFt
UPDATED:
Key Details
Property Type Condo
Sub Type Condominium
Listing Status Active
Purchase Type For Sale
Square Footage 1,750 sqft
Price per Sqft $450
MLS Listing ID 219132150DA
Bedrooms 2
Full Baths 1
Three Quarter Bath 1
Condo Fees $1,638
Construction Status Updated/Remodeled
HOA Fees $1,638/mo
HOA Y/N Yes
Year Built 1973
Lot Size 2,613 Sqft
Property Sub-Type Condominium
Property Description
Location
State CA
County Riverside
Area 321 - Rancho Mirage
Interior
Interior Features Breakfast Bar, Separate/Formal Dining Room, Utility Room, Walk-In Closet(s)
Heating Central, Electric
Flooring Tile
Fireplaces Type Electric, Living Room
Fireplace Yes
Appliance Dishwasher, Electric Oven, Electric Range, Freezer, Microwave, Refrigerator
Laundry Laundry Room
Exterior
Parking Features Assigned, Guest
Garage Spaces 1.0
Garage Description 1.0
Pool In Ground
Community Features Gated
Utilities Available Cable Available
Amenities Available Fitness Center, Gas, Golf Course, Maintenance Grounds, Lake or Pond, Management, Paddle Tennis, Pet Restrictions, Security, Tennis Court(s), Trash, Cable TV, Water
View Y/N Yes
View Golf Course, Lake, Mountain(s), Panoramic, Trees/Woods, Water
Porch Covered
Total Parking Spaces 1
Private Pool Yes
Building
Lot Description Sprinklers Timer, Sprinkler System
Story 7
New Construction No
Construction Status Updated/Remodeled
Others
HOA Name Desert Island Community Association
HOA Fee Include Sewer
Senior Community No
Tax ID 688061012
Security Features Gated Community
Acceptable Financing Cash, Conventional, FHA
Listing Terms Cash, Conventional, FHA
Special Listing Condition Standard







