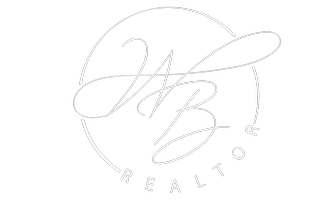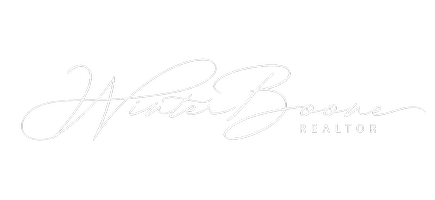8323 Peach AVE Hesperia, CA 92345
4 Beds
3 Baths
2,048 SqFt
UPDATED:
Key Details
Property Type Single Family Home
Sub Type Single Family Residence
Listing Status Active
Purchase Type For Sale
Square Footage 2,048 sqft
Price per Sqft $262
MLS Listing ID IG25146937
Bedrooms 4
Full Baths 2
Half Baths 1
Construction Status Updated/Remodeled
HOA Y/N No
Year Built 1987
Lot Size 0.445 Acres
Property Sub-Type Single Family Residence
Property Description
A bird coop structure was partially built in the backyard, originally intended for raising pheasants. It can be completed, repurposed, or removed as desired.
Buyer to verify all information to their satisfaction.
Listing agent and seller make no guarantees or warranties, expressed or implied. All information deemed reliable but not guaranteed. Buyer to conduct their own due diligence regarding property condition, permits, zoning, and square footage.
Location
State CA
County San Bernardino
Area Hsp - Hesperia
Rooms
Main Level Bedrooms 4
Interior
Interior Features High Ceilings, All Bedrooms Down
Heating Central
Cooling Central Air
Flooring Tile
Fireplaces Type Living Room
Inclusions Washer, dryer, fridge
Fireplace Yes
Appliance Refrigerator, Dryer, Washer
Exterior
Parking Features Driveway, Garage, Paved
Garage Spaces 3.0
Garage Description 3.0
Fence Good Condition, Wrought Iron
Pool None
Community Features Golf
Utilities Available Cable Connected, Electricity Connected, Natural Gas Available, Sewer Connected, Water Connected
View Y/N Yes
View Desert, Mountain(s), Valley
Roof Type Tile
Total Parking Spaces 3
Private Pool No
Building
Lot Description Back Yard, Corner Lot, Front Yard, Sprinkler System
Dwelling Type House
Story 1
Entry Level One
Foundation Permanent
Sewer Public Sewer
Water Public
Level or Stories One
New Construction No
Construction Status Updated/Remodeled
Schools
School District Hesperia Unified
Others
Senior Community No
Tax ID 0398294360000
Security Features Prewired,Carbon Monoxide Detector(s),Fire Detection System,Smoke Detector(s)
Acceptable Financing Cash to New Loan, Conventional, FHA, VA Loan
Listing Terms Cash to New Loan, Conventional, FHA, VA Loan
Special Listing Condition Standard







