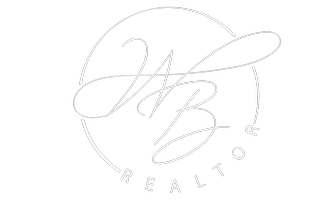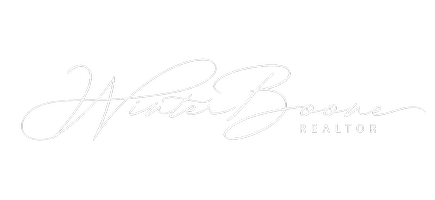15530 New Park Terrace San Diego, CA 92127
4 Beds
3 Baths
2,463 SqFt
OPEN HOUSE
Sat May 31, 11:00am - 2:00pm
UPDATED:
Key Details
Property Type Single Family Home
Sub Type Single Family Residence
Listing Status Active
Purchase Type For Sale
Square Footage 2,463 sqft
Price per Sqft $822
Subdivision San Diego
MLS Listing ID OC25118412
Bedrooms 4
Full Baths 2
Half Baths 1
Condo Fees $198
Construction Status Updated/Remodeled,Turnkey
HOA Fees $198/mo
HOA Y/N Yes
Year Built 2008
Lot Size 7,061 Sqft
Property Sub-Type Single Family Residence
Property Description
Location
State CA
County San Diego
Area 92127 - Rancho Bernardo
Interior
Interior Features Breakfast Bar, Balcony, Tray Ceiling(s), Ceiling Fan(s), Separate/Formal Dining Room, Eat-in Kitchen, High Ceilings, Open Floorplan, Pantry, Quartz Counters, Wired for Sound, All Bedrooms Up, Primary Suite, Walk-In Closet(s)
Heating Central
Cooling Central Air
Flooring Carpet, Vinyl
Fireplaces Type Gas, Living Room
Inclusions Solar Panels, kitchen appliances, Bose system , garage cabinets, Washer/Dryer
Fireplace Yes
Appliance Built-In Range, Convection Oven, Double Oven, Dishwasher, Gas Cooktop, Disposal, Gas Oven, Gas Range, Gas Water Heater, Microwave, Refrigerator, Tankless Water Heater, Dryer, Washer
Laundry Washer Hookup, Laundry Room, Upper Level
Exterior
Exterior Feature Rain Gutters
Parking Features Door-Multi, Direct Access, Driveway, Garage Faces Front, Garage, Garage Door Opener, Gated, Paved, Porte-Cochere
Garage Spaces 2.0
Garage Description 2.0
Fence New Condition
Pool Community, Association
Community Features Biking, Curbs, Hiking, Street Lights, Suburban, Sidewalks, Park, Pool
Utilities Available Cable Available, Electricity Connected, Natural Gas Connected, Water Connected
Amenities Available Bocce Court, Call for Rules, Clubhouse, Sport Court, Dog Park, Playground, Pool, Pets Allowed, Spa/Hot Tub, Trail(s)
View Y/N Yes
View Park/Greenbelt, Hills, Trees/Woods
Porch Rear Porch, Deck, Front Porch, Patio
Attached Garage Yes
Total Parking Spaces 2
Private Pool No
Building
Lot Description Front Yard, Lawn, Landscaped, Near Park, Sprinkler System, Walkstreet, Yard
Dwelling Type House
Faces Southeast
Story 2
Entry Level Two
Sewer Public Sewer
Water Public
Architectural Style Patio Home
Level or Stories Two
New Construction No
Construction Status Updated/Remodeled,Turnkey
Schools
High Schools Del Norte
School District Poway Unified
Others
HOA Name Del Sur HOA
Senior Community No
Tax ID 2672800500
Security Features Carbon Monoxide Detector(s),Smoke Detector(s)
Acceptable Financing Cash, Cash to New Loan, Conventional, Fannie Mae, Freddie Mac, VA Loan
Listing Terms Cash, Cash to New Loan, Conventional, Fannie Mae, Freddie Mac, VA Loan
Special Listing Condition Standard







