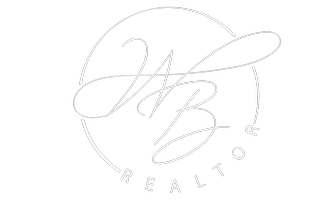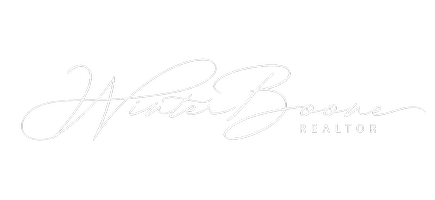4854 Elton ST Baldwin Park, CA 91706
4 Beds
2 Baths
1,300 SqFt
UPDATED:
Key Details
Property Type Single Family Home
Sub Type Single Family Residence
Listing Status Active
Purchase Type For Sale
Square Footage 1,300 sqft
Price per Sqft $646
MLS Listing ID IG25110278
Bedrooms 4
Full Baths 2
Construction Status Updated/Remodeled,Turnkey
HOA Y/N No
Year Built 1975
Lot Size 6,028 Sqft
Property Sub-Type Single Family Residence
Property Description
Welcome to your dream home in the heart of Baldwin Park! This beautifully remodeled residence offers modern living with the warmth of a family-friendly neighborhood. Nestled just steps from the scenic Santa Fe Dam Park, this property features stunning updated interiors, including a brand-new kitchen with sleek cabinetry and finishes that will impress even the most discerning buyers. New Windows, New paint, New Kitchen, and lots more! Move in ready!
Enjoy a spacious, private yard surrounded by lush greenery and an abundance of mature fruit trees – a true gardener's paradise. Additional Parcel in rear can be purchased currently listed as well. Perfect for building a second home or investment property. The parcel can be included in the sale or negotiated separately, or home can be sold without the additional parcel as well at a negotiated price, offering flexibility to suit your vision.
Located just minutes from shopping, dining, and entertainment, including West Covina Mall and other major retailers, this home is centrally situated for ultimate convenience. Whether you're looking for a peaceful retreat or a vibrant hub close to everything, this property checks every box.
Don't miss the chance to own this one-of-a-kind home with development potential. Schedule your private showing today! If home Is sold separately from rear parcel. Seller will fence off and divide property.
Location
State CA
County Los Angeles
Area 608 - Baldwin Pk/Irwindale
Zoning BPR1*
Rooms
Main Level Bedrooms 1
Interior
Interior Features Ceiling Fan(s), Separate/Formal Dining Room, Open Floorplan, Quartz Counters, All Bedrooms Down, Bedroom on Main Level, Main Level Primary
Heating Central
Cooling Central Air
Fireplaces Type None
Fireplace No
Appliance Dishwasher, Disposal, Gas Range, Gas Water Heater, Microwave, Range Hood
Laundry In Garage
Exterior
Parking Features Garage Faces Front, Garage
Garage Spaces 2.0
Garage Description 2.0
Pool None
Community Features Biking, Dog Park, Hiking, Sidewalks, Park
Utilities Available Cable Available, Electricity Connected, Natural Gas Connected, Sewer Connected
View Y/N No
View None
Accessibility Parking
Porch None
Attached Garage Yes
Total Parking Spaces 2
Private Pool No
Building
Lot Description Back Yard, Front Yard, Lot Over 40000 Sqft, Level, Near Park, Trees, Value In Land, Yard
Dwelling Type House
Story 1
Entry Level One
Foundation Slab
Sewer Public Sewer
Water Public
Level or Stories One
New Construction No
Construction Status Updated/Remodeled,Turnkey
Schools
School District Baldwin Park Unified
Others
Senior Community No
Tax ID 8413012054
Acceptable Financing Cash, Conventional, Cal Vet Loan, 1031 Exchange, FHA, USDA Loan, VA Loan
Listing Terms Cash, Conventional, Cal Vet Loan, 1031 Exchange, FHA, USDA Loan, VA Loan
Special Listing Condition Standard







